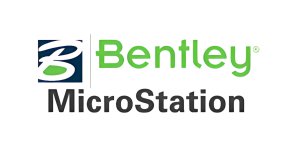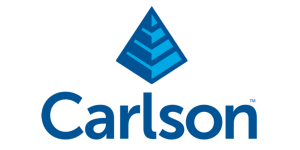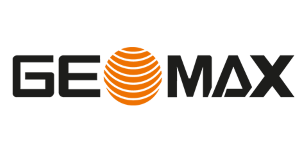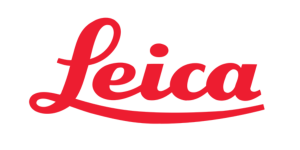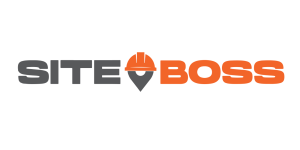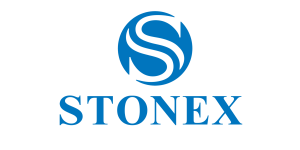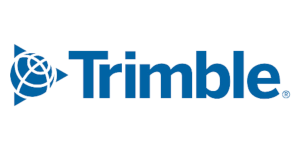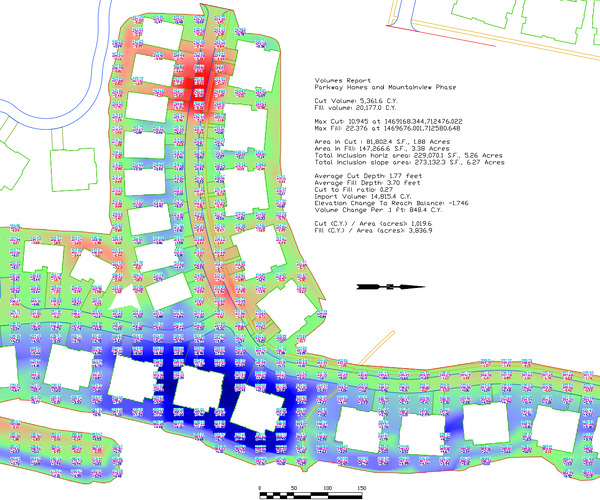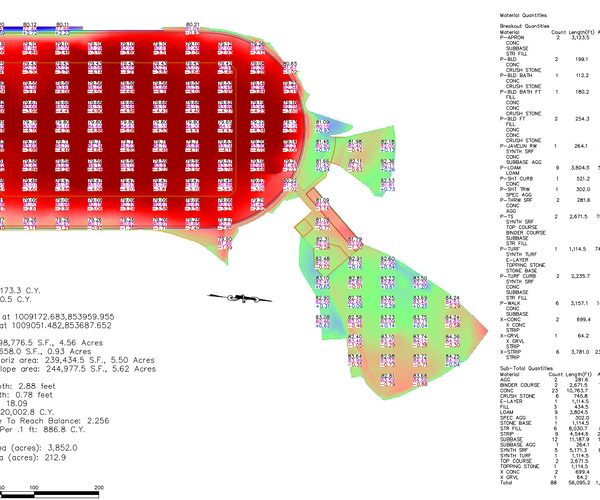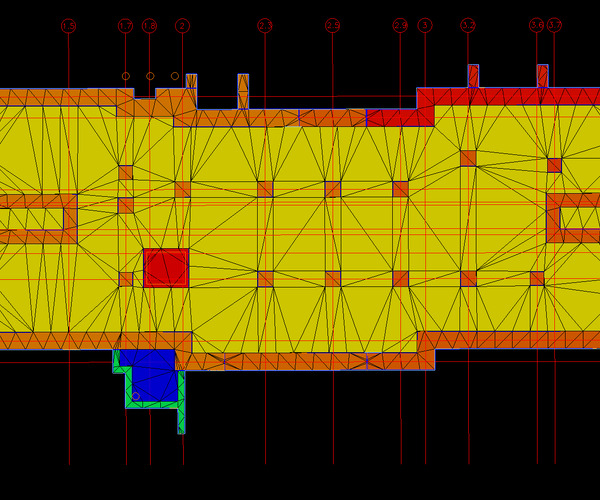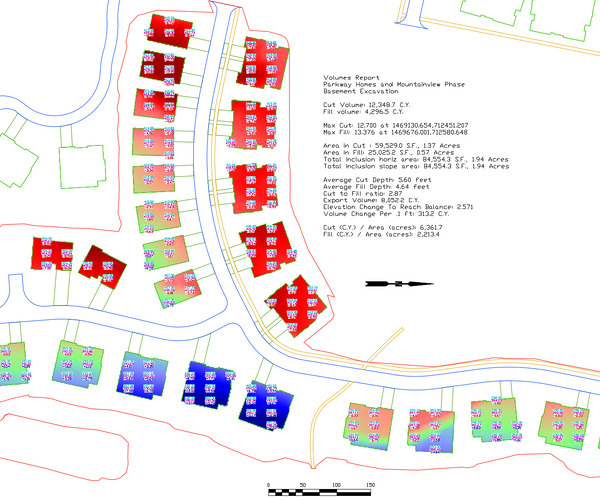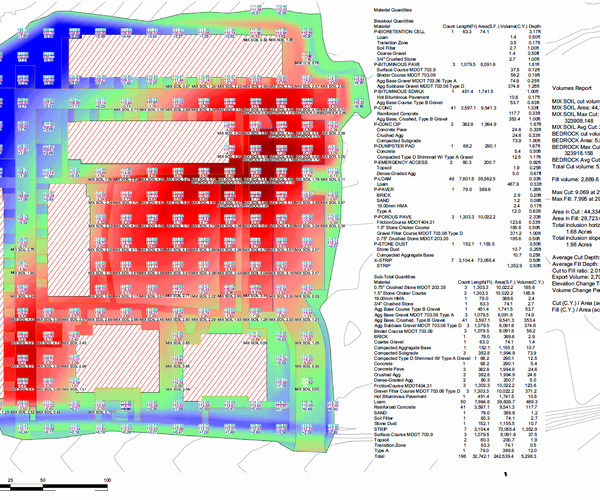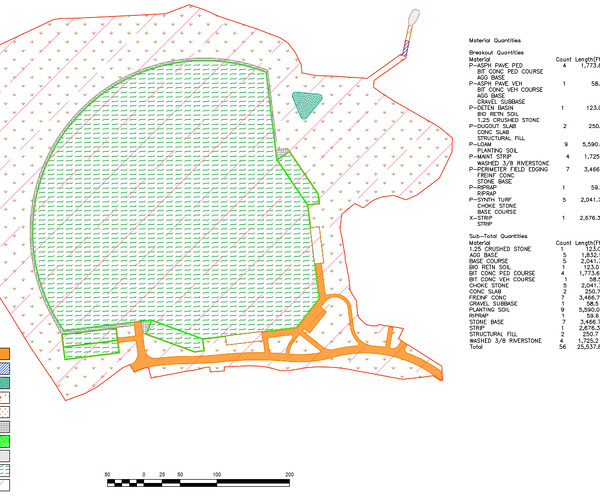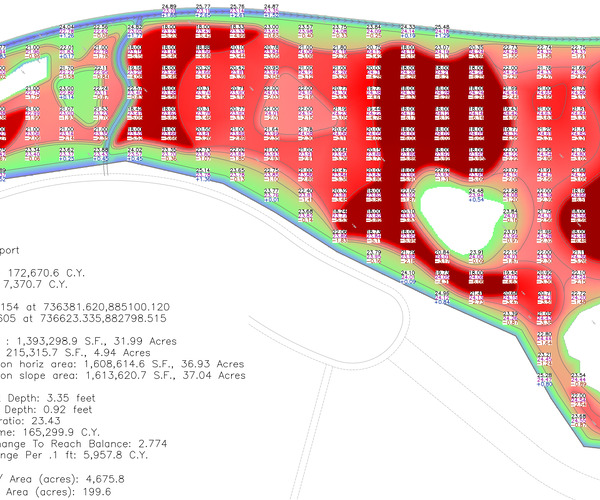Takeoff Services
Takeoff Services
Through years of experience, Precision can complete your in-depth takeoffs to help you win bids, save money on projects, and get money back for over-excavation.
Precision ProFile efficiently and Accurately Creates Cut/Fill Maps & Reports as well as Calculates Material Quantities on All Types of Projects.
Through years of experience, Precision can complete your in-depth takeoffs to help you win bids, save money on projects, and get money back for over-excavation.
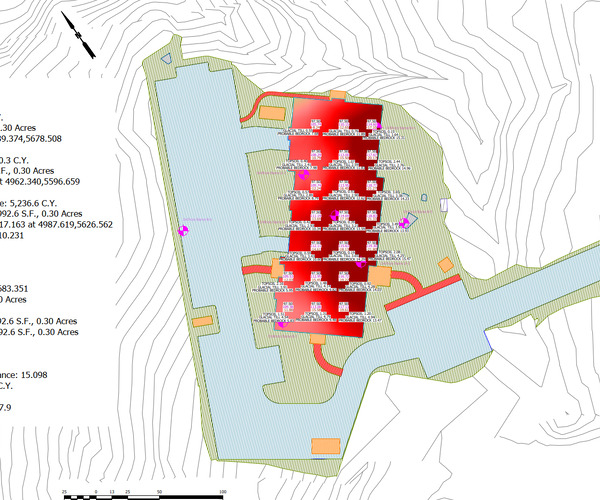
Precision Builds Models for all GPS Manufacturers
What to Send to Precision
Full PDF Planset of Project
CAD Drawings Containing the Following Information:
- All Proposed Grading Information
(Spot Grades, Contours, Profiles, Cross Sections, Etc.) - All Proposed Site Layout Entities (Pavement lines, Curbing, Buildings, Sidewalks, Centerlines, Etc.)
- All Proposed Utilities
(Storm Drains & Structures, Sewer Lines & Structures, Gas Lines & Structures, Water Lines & Structures, Light Poles, Electric Lines, Etc.) - Control Points relative to the design CAD drawings
Precision’s Standard Takeoff Includes:
Calculations Comparing Design Subgrade Vs. Existing Conditions
24X36 PDF With Cut/Fill Color Map & Cut/Fill Labels
Cut/Fill Report
Design Material Quantities
Takeoff Showcase
Click a project to see detailed images.


